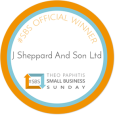
Remote Measure Design Service
We have decided to try and do things a little different at the moment regarding how we can provide an initial design and quotation. This has been forced upon us at this very difficult time due to the COVID-!9 outbreak. If we find this works well for us, we may look at keeping this service along with our usual methods of how we carry out our day to day design and planning services.
What we need from you.......................
In an email, which needs to be sent to simone@jsheppardandson.co.uk , we need to know the following...
- What is the design for? Kitchen, bedroom or bathroom
- What look are you hoping to achieve? modern, traditional or timeless
- Colour scheme? greys, creams, whites, blues or wood finishes
- What type of worktop? solid surface, laminate, granite/quartz or wood
- Please attach photographs of the existing room layout (the more the merrier as this will provide us with a better idea of the room as it is now).
- Now the fun bit......... using an A4 piece of paper, pencil/pen and a tape measure we need you to provide us with an existing room sketch (please see below for an idea of how it should look). Start from one corner of the room and measure in milimeters the total length of the walls. If the wall has a window or door built within it, please measure up to each one and then give the width measurement of this. If a window measurement is added, please include the floor to windowsill height and also the overall window height. Please provide us with any measurements for your existing appliance positions and the width of the appliance. The last and quite crucial measurement we require is the floor to ceiling height.
Too much information is never enough, the more you can provide us the easier it will be to give you a guide estimate. Once we are able to measure up in person we will then be able to convert this into a fixed price quotation.
Bathrooms:
If you require a bathroom redesign, please substitute the appliance measurements for the sanitaryware that is already existing.
Bedrooms:
If you require a bedroom redesign, please substitute the appliance measurements for any existing sockets and aerial points along with the position of any radiators.
Replacement Kitchen Doors:
If you require a replacement kitchen door quotation, all we will require is a measurment in millimeters of the existing doors and drawers (please measure the back of both instead of the front) and also any measurements as best you can for plinths/covings and lighting pelmets (if needed).
"Thank You for choosing us to help you in planning your new project and also at the same time being one of the first to try out this new service. Along the way we may find a few teething problems and we will provide a few tweeks in order to adapt to these. We really appreciate your support and by agreeing to carry out this remote design service you are helping to support a local family run business in these most difficult times". - John and Oli Sheppard


